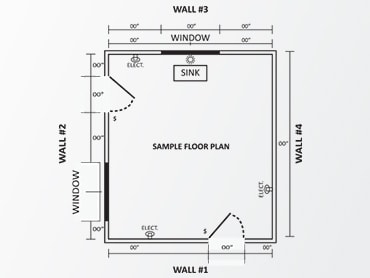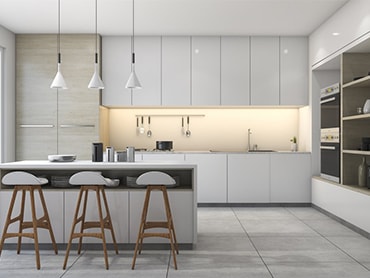Get a Free Virtual Design That Will Work For Your Kitchen
At Fine Kitchen Cabinets, we believe in taking the guesswork out of designing your kitchen. We want to help you imagine and design the kitchen of your dreams, and will help you make decisions about layout, cabinets, accessories, and more.


Measure your Space
Before you come in for your free 3D design appointment, take the time to carefully measure your kitchen space. Bring some measurements with you, as well as a rough drawing of how your layout looks now. One of our highly-experienced designers will use these measurements to create a preliminary design for your new kitchen. Next, they will help you select the best cabinets that suit your space, your personal taste, and your budget. Our designer will make an appointment to visit your home and ensure that the preliminary design is accurate and practical, and make any necessary modifications with you to ensure an easy and efficient installation of your new fine kitchen cabinets.


Free Virtual Design
Work virtually with one of our Design Specialist to get the details just right. Your Specialist will review all of your input and preferences will walk you through each stage of your kitchen design, step-by-step. Selecting your cabinets, layout, and appliances, then Our Fine Kitchen Cabinet Specialist will send you a realistic 3D photo design of your new kitchen so that you can see just what it will look like when completed. You will have the opportunity to review, make modifications, and approve the design before the project moves forward. It is completely free, from your initial consultation to the final reveal of your updated kitchen. Then it will be matter of a clicking the button to get your cabinets to your door.


Finalize Your Order
Once you approve your kitchen design plans, you will receive an itemized list of each and every cabinet that you will need to make your imagination a reality, so that you can get everything properly ordered in a timely manner.
TIPS FOR MEASURING YOUR SPACE
- Make drawings using pencil so you can easily make changes
- Use inches when measuring
- Include all fixtures (lights fixtures, sink, outlets, etc.)
- Measure ceiling height accurately
- Mark location of vents
- Mark location and size of appliances
- Mark location of doors, as well as which way they swing (into or out of room)
- Mark walls and openings, as well as any windows, with measurements
Begin Your Design
Submit the Picture to us with a couple of photos of the actual space. As they say picture speak is better than a thousand words.You Get Within 48 Hours.
